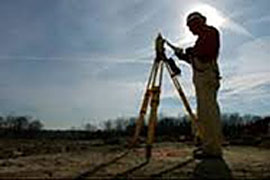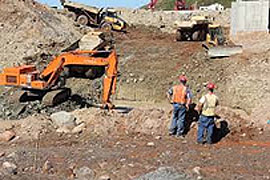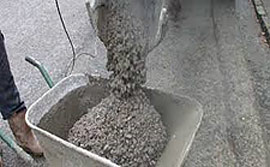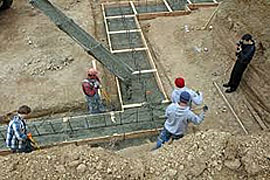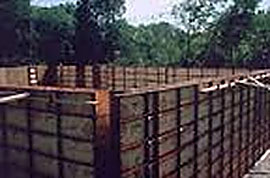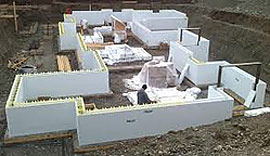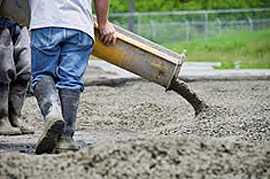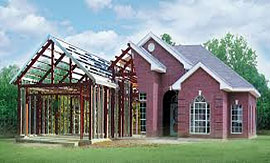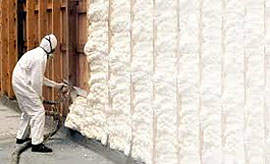The Perfect Prepper House? (Part-3)
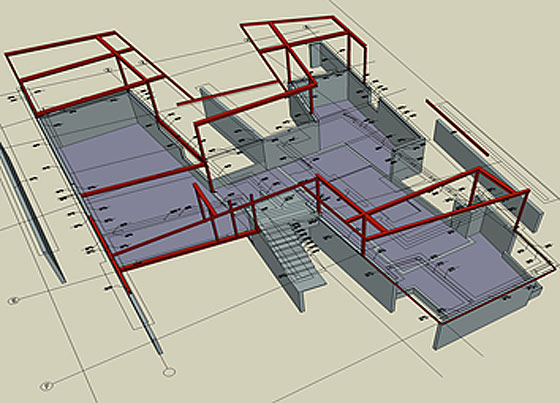
Guest article, by ‘NRP’…
Getting Started
After you have found your ideal lot/acreage/hector, you have your plans and permit. You’re going to be lying awake at night ready to start; not to worry about that sleep, after the first 3 days you will be sleeping like a rock, guaranteed :)
Laying out your house, take a little extra time and recheck all of your measurements and then recheck again. Once you dig and pour concrete finding a mistake can be costly or frustrating while you figure out how to change your home to fit.
Place stakes and pull strings, check for square and plumb. Make sure it’s “right on the nut”.
Take a LOT of time on the lot before laying it out, get the “feel” of the area, the winds the sun, how about the noise? Can you locate your home in a way it will reflect unwanted noise and line of sight (if you have neighbors)?
Digging and Over-ex
I ALWAYS over excavate and re-compact under foundations and slabs even if not recommended. I would suggest getting a “soils test” done to make sure you don’t have any nasty soils. Expansive Clays or over excessive Sands can cause HUGE problems.
The soils report will give you suggestions on what to do with any problems or hazards. Again I take the recommendations and “overdue it”, this is MY house; I want it to last a lifetime or 5.
When you do dig, make sure the excavator saves the top soil in a separate location, good for the Garden or Landscaping.
Let’s pour some Mud, AKA Concrete
Very first thing I will say; 4 FACTS about concrete, It’s HEAVY, It’s Gray (unless colored), It will turn hard, and It WILL crack (some).
Concrete is a mixture of 4 “basic” things, Rock (usually ¾” dia. ±.), Sand (clean or “washed”), Cement (a mixture of limestone and clay), and water. There are a LOT of “admixtures” you can add, like coloring, fiber, retarders (slows the cure time), accelerators (quickens the cure time).
Basic concrete “hardness” is rated in PSI or how many pounds per square inch of pressure the concrete can withstand before it breaks. The normal house building strength is about 3000 PSI (again I build MY homes with 4000#, Mr. Over-Due-It here).
There are some common variations to the “normal” concrete; Grout for example is basically concrete with very small rock, so it can be pumped into Block, the PSI rating is normally higher, around 4-5000 PSI.
Concrete does not “dry” it cures, it is a chemical reaction that hardens the cement when mixed with water. And yes the stories of concrete continuing to harden/cure for centuries are true. But 80% of the strength will be established in the first week (depending on many influences (like temp), 95% total hardness within a month.
Lastly, concrete is fantastic for compressive strength, very poor on tensile (pulling) strength, hence the need for Rebar (deformed reinforcing bar). There is a LOT of info on the web about concrete construction, if y-all want you could probably spend weeks/months reading, but Why? You already know the 4 basic items :) And did I mention it’s HEAVY!!???
My father told me 1000 times if he told me once. “If you start with a good foundation you will have a good building”. This is truer than 99% of the builders realize. How can you plumb and level a building if you have a sloping or out of level base?
Take your time setting forms and doing the “layout” it WILL pay off during the rest of the construction. Second I ALWAYS over build a foundation for my homes, if the codes say 16” wide and 8” thick, I pour 24” X 12”. Why? If the foundation cracks and separates, you have a HUGE problem.. Sorry, just a fact. I have seen homes literally break apart because of poorly or improperly installed foundations. Do it RIGHT. And don’t forget the Rebar :)
For you to “place” concrete (walls) you will need forms. These come in many different forms of forms, pun intended, but the two most common for “wall forms” are Symons style panels and “Ice Block”. The Symons Forms are set/placed using “ties” between the two outsides and are filled with Mud, afterwards removed and reused. “Ice Block” (many different names) is made from Styrofoam or a derivative, and is left in place after being filled with concrete. They also have the advantage of adding a good deal of insulation value, usually R-22 or more. Although they are quite, IMO, expensive, many feel they are well worth the added cost. Personally I feel a combination of the two are the way to go, I would not use Ice Block for an unheated area, root cellar, or Garage. But for a “safe-room area”, these puppies are ideal.
When building a basement/main-floor style home 99% of builders will use a wood structure floor between. If I was not going to worry about security (safe-room, SR) I would do the same, BUT in this house I will be placing a concrete floor, at the SR, between the “hidden basement” and the SR. Why? Because I want that “next level” of security when/if I evacuate the SR into the Basement. I will be placing an “escape hatch” in the floor to allow access to the Basement. Note, this will be a ½” thick Stainless Steel Hatch, very fire/torch and bullet resistant. Also I will be placing a concrete ceiling over the SR. If “they” are trying to burn you out, or a wildfire engulfs your home, this room will not burn. Secondly this will give you time to regress into the hidden basement or/and escape through a tunnel to a location a hundred feet away. This part of the House is all about that safety thing everyone worries about. FYI, I will be building the SR as the Master Bedroom/Master Bath/Laundry/Storage. Probably around 1000 SqFt. There will be a fire-proof door and window shutters also (later Info on these).
I also believe in a very very strong “structure” for the core of the building. Red-Iron as it is called is basically steel post and beams to support the loads imposed on a building, snow-loads, wind-loads, are the biggest culprit I build for, that and fire. The main house will be designed for very open areas, another reason for steel beams that can span longer areas without support in the span.
Most homes are built with “pre-engineered wooden trusses” these are wooden members that can also span distances, but again will burn and collapse. Note, please note that a “steel” building will collapse from excessive heat/fire, but the little extra time may be needed for several reasons. I know of several companies that build steel trusses and can assist in the fabrication of the steel supports. The “infill” between the columns will be steel studs, with “spray foam” insulation. FYI Spray Foam usually has an “R” rating 4-8 times normal fiberglass insulation, so a wall and ceiling can have R-values in the 50-70R value (think NO heat loss). Make dang sure you get the Electrical and Plumbing installed and inspected BEFORE you Spray Foam HAHAHA.
Next segment, Interior and Exterior finishes/coverings, Windows/Doors and “stuff”.
Part-1; https://modernsurvivalblog.com/preps/the-perfect-prepper-house-part-1/
Part-2; https://modernsurvivalblog.com/preps/the-perfect-prepper-house-part-2/
Again; thank you for your time.
-NRP
Perfect Prepper House Part-1
Perfect Prepper House Part-2
Perfect Prepper House Part-3
Perfect Prepper House Part-4
Perfect Prepper House Part-5

